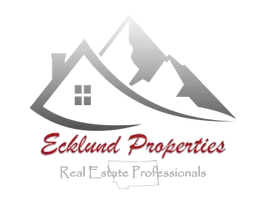4 Beds
2 Baths
3,280 SqFt
4 Beds
2 Baths
3,280 SqFt
Key Details
Property Type Single Family Home
Sub Type Single Family Residence
Listing Status Active
Purchase Type For Sale
Square Footage 3,280 sqft
Price per Sqft $170
MLS Listing ID 30047873
Style Multi-Level,Tri-Level
Bedrooms 4
Full Baths 2
Construction Status Updated/Remodeled
HOA Y/N No
Year Built 1968
Annual Tax Amount $4,241
Tax Year 2024
Lot Size 0.287 Acres
Acres 0.287
Property Sub-Type Single Family Residence
Property Description
A large laundry/mudroom combo adds convenience and storage, helping keep everything organized. No detail has been overlooked—from cozying up by the fireplace on cool evenings to staying comfortable in the summer with central air conditioning.
Outside, the extended asphalt driveway and two-car garage provide ample parking and storage. The fully fenced, landscaped backyard is a private oasis, complete with a sprinkler system fed by a shared well. Unwind in your very own hot tub pergola, featuring a tracked canvas system for adjustable shade and privacy—perfect for year-round relaxation.
You'll be centrally located to three excellent Helena schools: CRA, CHS, and Broadwater Elementary. Education is just a stone's throw away! This home has been lovingly cared for and is move-in ready, offering the feel of new construction without the wait. Don't miss this rare opportunity to own a home that truly has it all!
Location
State MT
County Lewis And Clark
Zoning R2
Rooms
Basement Finished, Partial, Walk-Up Access
Interior
Interior Features Fireplace, Hot Tub/Spa
Heating Forced Air
Cooling Central Air
Fireplaces Number 1
Equipment DC Well Pump
Fireplace Yes
Appliance Dishwasher, Microwave, Range, Refrigerator
Laundry Washer Hookup
Exterior
Parking Features Additional Parking, Alley Access, Garage, Garage Door Opener
Garage Spaces 2.0
Fence Back Yard
Utilities Available Cable Available, Electricity Connected, Natural Gas Connected, High Speed Internet Available
Water Access Desc Public,Shared Well,Well
Porch Deck
Building
Lot Description Landscaped
Entry Level Two
Foundation Poured
Sewer Public Sewer
Water Public, Shared Well, Well
Architectural Style Multi-Level, Tri-Level
Level or Stories Two
New Construction No
Construction Status Updated/Remodeled
Schools
School District District No. 1
Others
Senior Community No
Tax ID 05188724329070000
Security Features Smoke Detector(s)
Acceptable Financing Cash, Conventional, FHA, VA Loan
Listing Terms Cash, Conventional, FHA, VA Loan
Special Listing Condition Standard
"My job is to find and attract mastery-based agents to the office, protect the culture, and make sure everyone is happy! "






