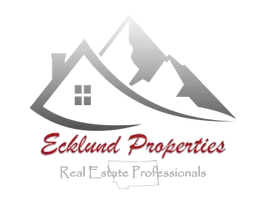5 Beds
4 Baths
3,736 SqFt
5 Beds
4 Baths
3,736 SqFt
Key Details
Property Type Single Family Home
Sub Type Single Family Residence
Listing Status Active
Purchase Type For Sale
Square Footage 3,736 sqft
Price per Sqft $400
Subdivision Mccauley Acres
MLS Listing ID 30044499
Style Other
Bedrooms 5
Full Baths 2
Three Quarter Bath 2
HOA Y/N No
Year Built 2025
Annual Tax Amount $2,384
Tax Year 2024
Lot Size 1.090 Acres
Acres 1.09
Property Sub-Type Single Family Residence
Property Description
A grand entrance with a bright, sweeping staircase sets the tone for the entire home. The kitchen at the heart of the home features stunning Quartzite countertops, wood cabinetry and Cafe appliances, ideal for those who appreciate high-end finishes. The real workhorse of the kitchen is the scullery with attached pantry, keeping your living space free of small appliance clutter.
Boasting 5 generously sized bedrooms, 4 beautifully appointed bathrooms, and 2 laundry rooms, this home offers flexible spaces to suit a variety of needs. The large family bonus room provides additional room for relaxation or entertainment, making it ideal for both everyday living and hosting guests. The oversized heated 3-car garage provides plenty of space for full-size vehicles and is prewired for a level 2 electric car charger. You will find another 290 sq ft of additional storage in the attic access, which is fully walled and insulated with a drop-down ladder for easy access.
Conveniently located just 2 blocks from Target Range School, the neighborhood cafe, and community market, this home combines a serene, rural feel with easy access to all the amenities you need. Don't miss your chance to own this beautiful home in one of the most coveted neighborhoods in town. Showings to begin after May 23 upon completion of the stairway railing. Estimated full completion date of June 15, 2025.
Location
State MT
County Missoula
Rooms
Basement Finished
Interior
Interior Features Fireplace, Open Floorplan, Vaulted Ceiling(s), Wired for Data, Walk-In Closet(s)
Heating Forced Air, Gas
Cooling Central Air
Fireplaces Number 1
Fireplace Yes
Appliance Dishwasher, Disposal, Range, Refrigerator
Laundry Washer Hookup
Exterior
Exterior Feature Rain Gutters
Parking Features RV Access/Parking
Garage Spaces 3.0
Utilities Available Electricity Connected, Natural Gas Connected, Underground Utilities
View Y/N Yes
Water Access Desc Well
View Mountain(s), Residential
Roof Type Asphalt
Porch Patio
Private Pool No
Building
Lot Description Back Yard, Corners Marked, Front Yard, Level
Entry Level Two
Foundation Slab
Sewer Private Sewer, Septic Tank
Water Well
Architectural Style Other
Level or Stories Two
New Construction Yes
Schools
School District District No. 23
Others
Senior Community No
Tax ID 04219935102110000
Acceptable Financing Cash, Conventional, FHA, VA Loan
Listing Terms Cash, Conventional, FHA, VA Loan
Special Listing Condition Standard
"My job is to find and attract mastery-based agents to the office, protect the culture, and make sure everyone is happy! "






