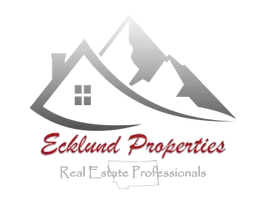4 Beds
4 Baths
5,138 SqFt
4 Beds
4 Baths
5,138 SqFt
Key Details
Property Type Single Family Home
Sub Type Single Family Residence
Listing Status Active
Purchase Type For Sale
Square Footage 5,138 sqft
Price per Sqft $272
Subdivision Treasure State Acres 4
MLS Listing ID 30047493
Style Other
Bedrooms 4
Full Baths 1
Half Baths 2
Three Quarter Bath 1
Construction Status See Remarks
HOA Fees $25/ann
HOA Y/N Yes
Year Built 1986
Annual Tax Amount $3,510
Tax Year 2024
Lot Size 0.260 Acres
Acres 0.26
Property Sub-Type Single Family Residence
Property Description
Location
State MT
County Lewis And Clark
Community Park, Street Lights
Zoning 1
Rooms
Basement Crawl Space
Interior
Interior Features Home Theater
Heating Baseboard, Electric, Forced Air, Gas, Radiant Floor
Cooling Central Air
Equipment List Available
Fireplace No
Appliance Dryer, Dishwasher, Microwave, Range, Refrigerator, Washer
Laundry Washer Hookup
Exterior
Exterior Feature Balcony, Fire Pit, Hot Tub/Spa, Rain Gutters, RV Hookup
Parking Features Additional Parking, Garage, Garage Door Opener, Heated Garage, RV Access/Parking
Garage Spaces 9.0
Community Features Park, Street Lights
Utilities Available Cable Connected, Electricity Connected, Natural Gas Connected
Amenities Available Park
Water Access Desc Community/Coop
View Residential
Roof Type Composition
Porch Deck, Balcony
Building
Lot Description Landscaped, Sprinklers In Ground, Level
Entry Level One and One Half
Foundation Poured
Sewer Community/Coop Sewer
Water Community/Coop
Architectural Style Other
Level or Stories One and One Half
Additional Building Shed(s)
New Construction No
Construction Status See Remarks
Schools
School District District No. 1
Others
HOA Name Treasure State
HOA Fee Include Road Maintenance
Senior Community No
Tax ID 05188808314090000
Security Features Security System
Acceptable Financing Cash, Conventional, Other
Listing Terms Cash, Conventional, Other
Special Listing Condition Standard
"My job is to find and attract mastery-based agents to the office, protect the culture, and make sure everyone is happy! "






