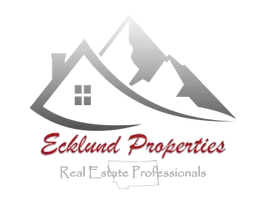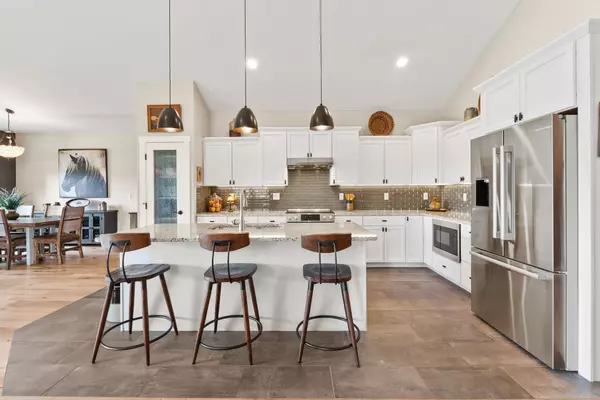
3 Beds
2 Baths
1,826 SqFt
3 Beds
2 Baths
1,826 SqFt
Key Details
Property Type Single Family Home
Sub Type Single Family Residence
Listing Status Active
Purchase Type For Sale
Square Footage 1,826 sqft
Price per Sqft $459
Subdivision Eagle Bend
MLS Listing ID 30056536
Style Ranch
Bedrooms 3
Full Baths 1
Three Quarter Bath 1
Construction Status Updated/Remodeled
HOA Fees $760/ann
HOA Y/N Yes
Total Fin. Sqft 1826
Year Built 2021
Annual Tax Amount $3,557
Tax Year 2024
Lot Size 9,104 Sqft
Acres 0.209
Property Sub-Type Single Family Residence
Property Description
Location
State MT
County Flathead
Community Golf
Zoning Residential
Rooms
Basement Crawl Space
Interior
Interior Features Fireplace, Main Level Primary, Open Floorplan, Vaulted Ceiling(s), Walk-In Closet(s)
Heating Forced Air, Gas, Radiant
Cooling Central Air
Fireplaces Number 1
Equipment Generator
Fireplace Yes
Appliance Dryer, Dishwasher, Disposal, Microwave, Range, Refrigerator, Water Purifier, Washer
Laundry Washer Hookup
Exterior
Exterior Feature Rain Gutters
Parking Features Garage, Garage Door Opener
Garage Spaces 2.0
Community Features Golf
Utilities Available Cable Available, Electricity Connected, Natural Gas Connected, High Speed Internet Available
Amenities Available Management, Snow Removal, See Remarks
View Y/N Yes
Water Access Desc Public
View Golf Course, Meadow, Mountain(s), Trees/Woods
Roof Type Composition
Topography Level
Street Surface Asphalt
Porch Rear Porch, Covered, Deck
Road Frontage Private Road
Garage Yes
Private Pool No
Building
Lot Description Back Yard, Front Yard, Landscaped, On Golf Course, Sprinklers In Ground, Level
Entry Level One
Foundation Poured
Builder Name B.I.D.
Sewer Public Sewer
Water Public
Architectural Style Ranch
Level or Stories One
Structure Type Masonite
New Construction No
Construction Status Updated/Remodeled
Schools
School District District No. 38
Others
HOA Name Eagle Bend North
HOA Fee Include Common Area Maintenance,Road Maintenance,Snow Removal
Senior Community No
Tax ID 07383526191150000
Acceptable Financing Cash, Conventional
Membership Fee Required 760.0
Listing Terms Cash, Conventional
Special Listing Condition Standard
Virtual Tour https://www.flipsnack.com/glaciersir/denise-lang_homebook_106-golden-bear/full-view.html

"My job is to find and attract mastery-based agents to the office, protect the culture, and make sure everyone is happy! "






