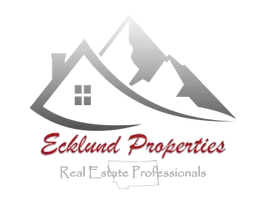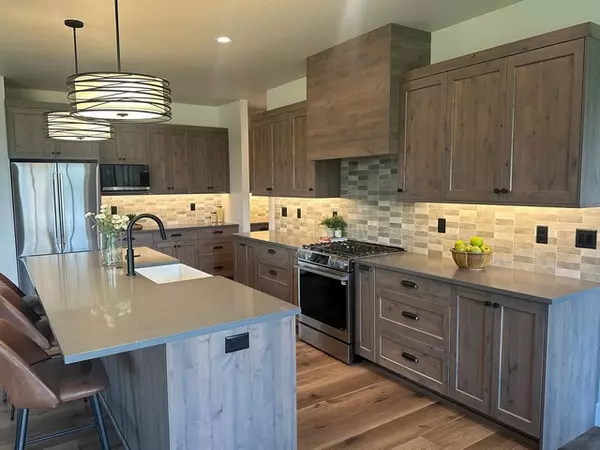
4 Beds
2 Baths
2,065 SqFt
4 Beds
2 Baths
2,065 SqFt
Key Details
Property Type Single Family Home
Sub Type Single Family Residence
Listing Status Active
Purchase Type For Sale
Square Footage 2,065 sqft
Price per Sqft $507
Subdivision Silverbrook Estates
MLS Listing ID 30057555
Style Modern
Bedrooms 4
Full Baths 2
HOA Fees $122/mo
HOA Y/N Yes
Total Fin. Sqft 2065
Year Built 2025
Annual Tax Amount $1,533
Tax Year 2024
Lot Size 0.262 Acres
Acres 0.262
Property Sub-Type Single Family Residence
Property Description
Natural light fills the great room and flows into the gorgeous kitchen with a separate dining area. The kitchen is a chef's dream with an oversized island, butler's and walk-in pantries, soft-close cabinets, and state-of-the-art appliances. You'll love hosting indoor-outdoor gatherings on the large covered back patio off the kitchen.
Retreat to your private and luxurious owner's suite, complete with 9' ceilings, a 5-piece bath, and a large walk-in closet. Two additional generously sized bedrooms, a full bath, and a den (or optional fourth bedroom) complete this thoughtfully designed single-level living home.
Location
State MT
County Flathead
Community Clubhouse, Curbs, Playground, Park, Pool, Street Lights, Sidewalks
Zoning Residential
Rooms
Basement Crawl Space
Interior
Interior Features Fireplace, Main Level Primary, Open Floorplan
Heating Forced Air
Cooling Central Air
Fireplaces Number 1
Fireplace Yes
Appliance Dishwasher, Microwave, Range, Refrigerator
Laundry Washer Hookup
Exterior
Exterior Feature Rain Gutters
Garage Spaces 3.0
Fence Back Yard
Pool Community
Community Features Clubhouse, Curbs, Playground, Park, Pool, Street Lights, Sidewalks
Amenities Available Basketball Court, Clubhouse, Fitness Center, Landscaping, Management, Picnic Area, Playground, Park, Pool, Parking, Spa/Hot Tub, Trail(s)
Water Access Desc Public
Street Surface Asphalt
Porch Covered, Patio
Garage Yes
Private Pool No
Building
Lot Description Back Yard, Front Yard, Landscaped, Level, Sprinklers In Ground
Entry Level One
Foundation Poured
Builder Name Westcraft Homes
Water Public
Architectural Style Modern
Level or Stories One
New Construction Yes
Others
HOA Name Silverbrook POA (property owners association)
HOA Fee Include Common Area Maintenance,Pool(s)
Senior Community No
Tax ID 07407713408030000
Acceptable Financing Cash, Conventional, VA Loan
Membership Fee Required 122.0
Listing Terms Cash, Conventional, VA Loan
Special Listing Condition Standard

"My job is to find and attract mastery-based agents to the office, protect the culture, and make sure everyone is happy! "






