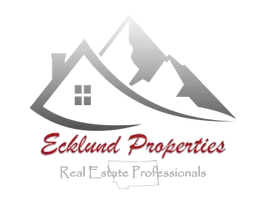
4 Beds
3 Baths
2,704 SqFt
4 Beds
3 Baths
2,704 SqFt
Key Details
Property Type Single Family Home
Sub Type Single Family Residence
Listing Status Active
Purchase Type For Sale
Square Footage 2,704 sqft
Price per Sqft $323
MLS Listing ID 30060627
Style Ranch
Bedrooms 4
Full Baths 3
HOA Fees $600/ann
HOA Y/N Yes
Total Fin. Sqft 2704
Year Built 2024
Annual Tax Amount $4,590
Tax Year 2025
Lot Size 0.500 Acres
Acres 0.5
Property Sub-Type Single Family Residence
Property Description
Location
State MT
County Flathead
Zoning Residential
Rooms
Basement Crawl Space
Interior
Interior Features Fireplace, Main Level Primary, Open Floorplan, Vaulted Ceiling(s), Wired for Data, Walk-In Closet(s)
Cooling Central Air
Fireplaces Number 1
Fireplace Yes
Appliance Dishwasher, Range, Refrigerator
Laundry Washer Hookup
Exterior
Parking Features Additional Parking, Garage, Garage Door Opener
Garage Spaces 3.0
Fence Back Yard, Vinyl
Utilities Available Natural Gas Connected, Underground Utilities
Amenities Available Snow Removal
View Y/N Yes
Water Access Desc Community/Coop
View Park/Greenbelt, Mountain(s), Residential
Topography Level
Street Surface Asphalt
Porch Covered, Front Porch, Patio, Porch
Road Frontage Private Road
Garage Yes
Private Pool No
Building
Lot Description Back Yard, Cul-De-Sac, Front Yard, Landscaped, Sprinklers In Ground, Views, Level
Entry Level One
Foundation Poured
Builder Name C.M Jones Construction
Sewer Private Sewer, Septic Tank
Water Community/Coop
Architectural Style Ranch
Level or Stories One
Structure Type Asphalt,Batts Insulation,Blown-In Insulation,Board & Batten Siding,Foam Insulation,Shingle Siding
New Construction Yes
Others
HOA Name Shadow Mountain Esates
HOA Fee Include Road Maintenance,Snow Removal
Senior Community No
Tax ID 07407834105330000
Security Features Smoke Detector(s)
Acceptable Financing Cash, Conventional, FHA, VA Loan
Membership Fee Required 600.0
Listing Terms Cash, Conventional, FHA, VA Loan
Special Listing Condition Standard

"My job is to find and attract mastery-based agents to the office, protect the culture, and make sure everyone is happy! "






