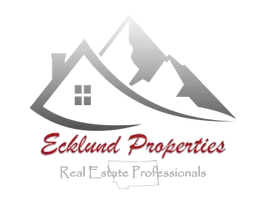
4 Beds
2 Baths
2,292 SqFt
4 Beds
2 Baths
2,292 SqFt
Key Details
Property Type Single Family Home
Sub Type Single Family Residence
Listing Status Active
Purchase Type For Sale
Square Footage 2,292 sqft
Price per Sqft $157
MLS Listing ID 30060833
Style Ranch
Bedrooms 4
Full Baths 1
Three Quarter Bath 1
HOA Y/N No
Total Fin. Sqft 2292
Year Built 1954
Annual Tax Amount $2,236
Tax Year 2025
Lot Size 9,016 Sqft
Acres 0.207
Property Sub-Type Single Family Residence
Property Description
Forget everything you think you know about classic Great Falls neighborhoods. This is the one you've been waiting for.
From the moment you step inside 3419 7th Ave South, the difference is dramatic and immediate. Where you expect to find walls, you're instead greeted by a breathtaking, sun-drenched living room with a vaulted ceiling. This main floor of this home has been completely and thoughtfully remodeled, transforming a classic 1954 ranch into a modern, open-concept masterpiece designed for today's lifestyle.
The main floor is an entertainer's dream. The gourmet kitchen and formal dining space flow seamlessly, crowned by beautifully crafted, double-stepped tray ceilings. This sophisticated architectural detail, paired with beautiful finishes, sleek stainless steel appliances, and a perfect peninsula bar, creates a stunning space for hosting. But the features don't stop inside. This property is a hobbyist's or collector's paradise, offering a rare three stalls of garage space. You have the convenience of a single attached garage PLUS a two-car detached garage with easy alley access.
Step from the main level onto your private patio, the centerpiece of a large, fully-fenced backyard. It's a secure oasis for pets, play, or quiet summer evenings.
Need more space? The basement is a blank canvas for instant equity. All the hard work is done—it's already studded and sheetrocked, and features a finished bedroom and partially finished bathroom. All that's left is your choice of paint and flooring to create the ultimate family room, home theater, or gym.
And the location? It simply can't be beaten. You are situated directly across the street from a beautiful public park and pool. Imagine the convenience of summer fun just steps from your front door.
A home with this level of custom remodeling, incredible garage capacity, and prime park-side location is a true unicorn. Do not miss your chance.
Location
State MT
County Cascade
Community Playground, Park
Rooms
Basement Partially Finished
Interior
Interior Features Main Level Primary, Vaulted Ceiling(s), Walk-In Closet(s)
Heating Forced Air, Gas
Cooling Central Air
Fireplace No
Appliance Dishwasher, Microwave, Range, Refrigerator
Laundry Washer Hookup
Exterior
Exterior Feature Rain Gutters
Parking Features Alley Access, Garage, Garage Door Opener, On Street
Garage Spaces 3.0
Fence Back Yard, Chain Link
Community Features Playground, Park
Water Access Desc Public
Garage Yes
Private Pool No
Building
Entry Level One
Foundation Poured
Sewer Public Sewer
Water Public
Architectural Style Ranch
Level or Stories One
New Construction No
Others
Senior Community No
Tax ID 02301608412050000
Acceptable Financing Cash, Conventional, FHA, VA Loan
Listing Terms Cash, Conventional, FHA, VA Loan
Special Listing Condition Standard

"My job is to find and attract mastery-based agents to the office, protect the culture, and make sure everyone is happy! "






