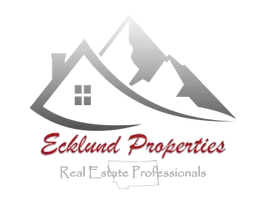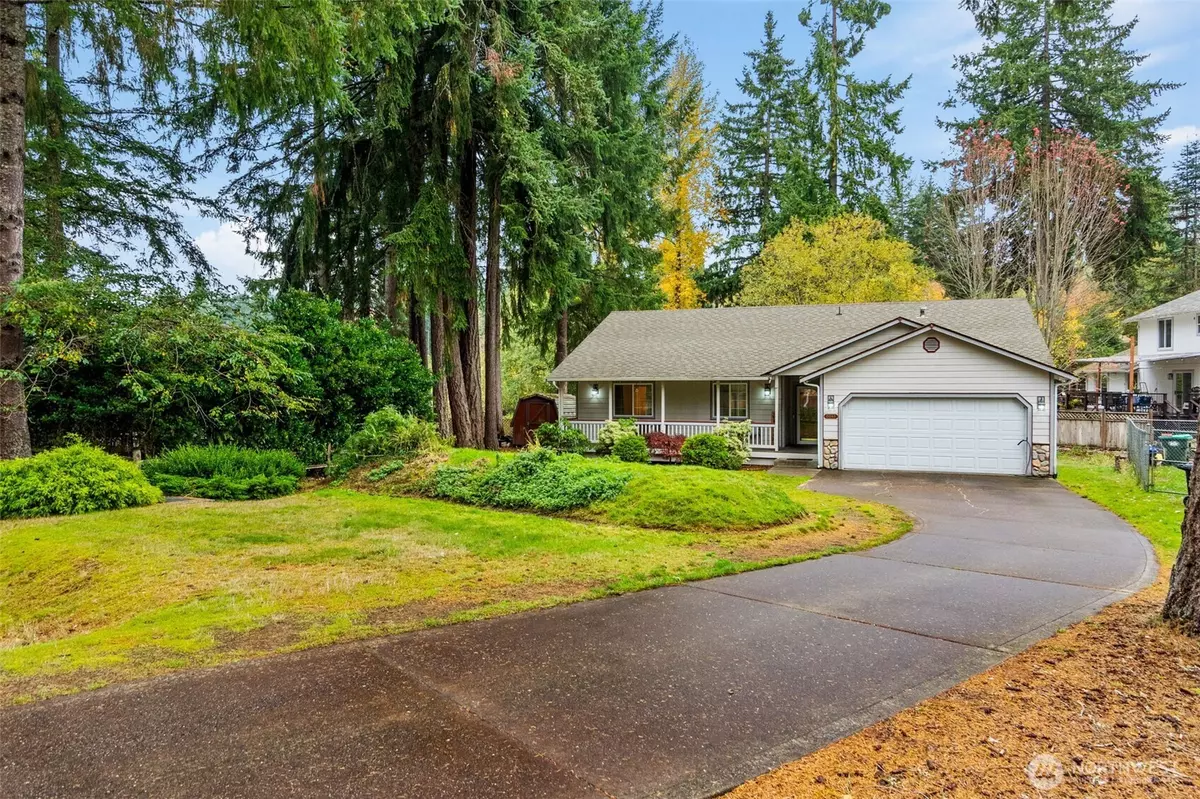
2 Beds
2 Baths
1,329 SqFt
2 Beds
2 Baths
1,329 SqFt
Key Details
Property Type Single Family Home
Sub Type Single Family Residence
Listing Status Active
Purchase Type For Sale
Square Footage 1,329 sqft
Price per Sqft $413
Subdivision Sunwood Lakes
MLS Listing ID 2452106
Style 10 - 1 Story
Bedrooms 2
Full Baths 2
HOA Fees $75/mo
Year Built 2001
Annual Tax Amount $3,429
Lot Size 7,478 Sqft
Lot Dimensions 7478
Property Sub-Type Single Family Residence
Property Description
Location
State WA
County Thurston
Area 452 - Thurston Se
Rooms
Basement None
Main Level Bedrooms 2
Interior
Interior Features Bath Off Primary, Ceiling Fan(s), Double Pane/Storm Window, High Tech Cabling, Vaulted Ceiling(s), Walk-In Closet(s), Water Heater
Flooring Ceramic Tile, Laminate, Vinyl, Carpet
Fireplaces Type See Remarks
Fireplace false
Appliance Dishwasher(s), Dryer(s), Microwave(s), Refrigerator(s), Stove(s)/Range(s), Washer(s)
Exterior
Exterior Feature Wood
Garage Spaces 2.0
Pool Community
Amenities Available Athletic Court, Cabana/Gazebo, Deck, Dog Run, Electric Car Charging, Gas Available, High Speed Internet, Outbuildings, Patio, Propane
Waterfront Description Low Bank
View Y/N Yes
View Lake, Territorial
Roof Type Shake
Garage Yes
Building
Lot Description Cul-De-Sac, Open Space, Paved, Secluded
Story One
Sewer Septic Tank
Water Community
Architectural Style Craftsman
New Construction No
Schools
Elementary Schools Southworth Elem
Middle Schools Yelm Mid
High Schools Yelm High12
School District Yelm
Others
HOA Fee Include Water
Senior Community No
Acceptable Financing Cash Out, Conventional, FHA, VA Loan
Listing Terms Cash Out, Conventional, FHA, VA Loan


"My job is to find and attract mastery-based agents to the office, protect the culture, and make sure everyone is happy! "






