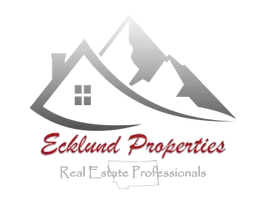Bought with American Canadian Real Estate
$785,000
$800,000
1.9%For more information regarding the value of a property, please contact us for a free consultation.
5 Beds
3.5 Baths
3,716 SqFt
SOLD DATE : 09/27/2019
Key Details
Sold Price $785,000
Property Type Single Family Home
Sub Type Residential
Listing Status Sold
Purchase Type For Sale
Square Footage 3,716 sqft
Price per Sqft $211
Subdivision Alderwood
MLS Listing ID 1484908
Sold Date 09/27/19
Style 12 - 2 Story
Bedrooms 5
Full Baths 3
Half Baths 1
Year Built 2007
Annual Tax Amount $8,031
Lot Size 8,385 Sqft
Property Sub-Type Residential
Property Description
Custom Built, 2500 SQ/FT of main floor living with no steps, not a one! 36 inch wide doors, Master Bdrm with ensuite, lg tile shower & guest rm, great for in home help or priv. sitting rm away from the rest of the house. Living rm with tall ceiling, lg dining rm, Kitchen with eating space, Family rm & 1/2 Bth complete the main floor...very handicap friendly. Second floor with over 1200 SQ/FT, 3 generous bdrms + a huge bouns rm or 6th bdrm if you like & 2 full bths. Mins from Alderwood Mall & I-5
Location
State WA
County Snohomish
Area _730Southwestsnohom
Rooms
Basement None
Main Level Bedrooms 2
Interior
Interior Features Forced Air, Heat Pump, Central A/C, Hardwood, Wall to Wall Carpet, Laminate, Wet Bar, Bath Off Primary, Ceiling Fan(s), Double Pane/Storm Window, Dining Room, High Tech Cabling, Security System, Vaulted Ceiling(s), Walk-In Closet(s), FirePlace, Water Heater
Flooring Hardwood, Laminate, Vinyl, Carpet
Fireplaces Number 2
Fireplaces Type Wood Burning
Fireplace true
Appliance Dishwasher_, Double Oven, GarbageDisposal_, RangeOven_, Refrigerator_
Exterior
Exterior Feature Cement/Concrete, Stone
Garage Spaces 2.0
Utilities Available Cable Connected, High Speed Internet, Sewer Connected, Electric, Natural Gas Connected
Amenities Available Cable TV, Fenced-Partially, High Speed Internet, Patio, Sprinkler System
View Y/N Yes
View Territorial
Roof Type Composition
Garage Yes
Building
Lot Description Curbs, Paved, Sidewalk
Story Two
Builder Name CUSTOM
Sewer Sewer Connected
Water Public
Architectural Style Craftsman
New Construction No
Schools
Elementary Schools Beverly Elem
Middle Schools Meadowdale Mid
High Schools Meadowdale High
School District Edmonds
Others
Acceptable Financing Cash Out, Conventional, FHA, Private Financing Available, VA Loan
Listing Terms Cash Out, Conventional, FHA, Private Financing Available, VA Loan
Read Less Info
Want to know what your home might be worth? Contact us for a FREE valuation!

Our team is ready to help you sell your home for the highest possible price ASAP

"Three Trees" icon indicates a listing provided courtesy of NWMLS.
GET MORE INFORMATION


