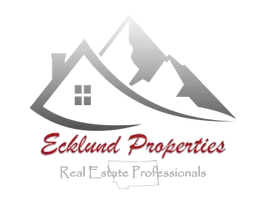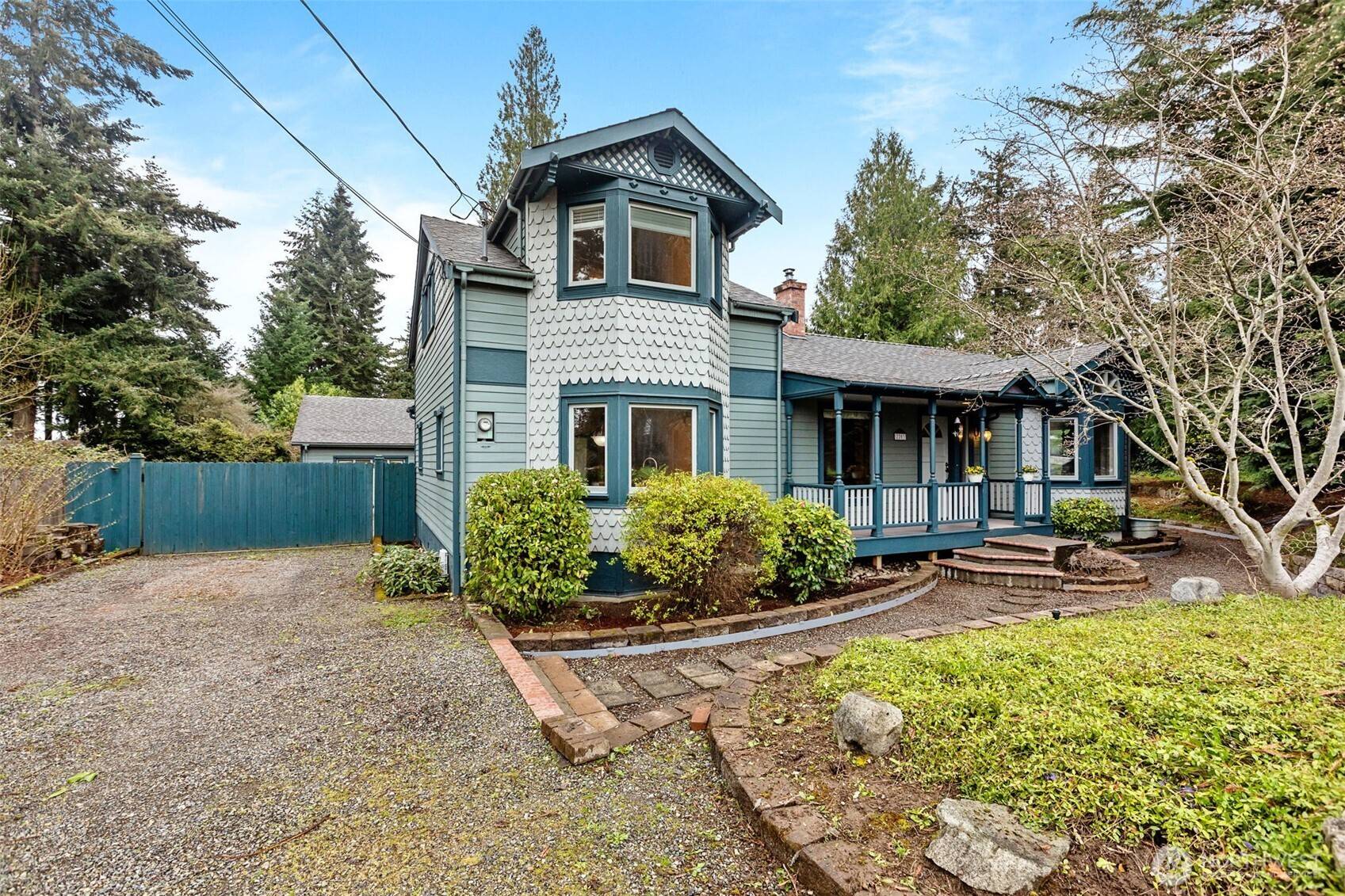Bought with Better Properties Sterling
$575,000
$575,000
For more information regarding the value of a property, please contact us for a free consultation.
2 Beds
1.5 Baths
1,664 SqFt
SOLD DATE : 05/14/2025
Key Details
Sold Price $575,000
Property Type Single Family Home
Sub Type Single Family Residence
Listing Status Sold
Purchase Type For Sale
Square Footage 1,664 sqft
Price per Sqft $345
Subdivision Milton
MLS Listing ID 2344255
Sold Date 05/14/25
Style 12 - 2 Story
Bedrooms 2
Full Baths 1
Half Baths 1
Year Built 1940
Annual Tax Amount $4,803
Lot Size 0.287 Acres
Property Sub-Type Single Family Residence
Property Description
Welcome to this 2 bedroom 1.5 bath adorable Victorian style home. Step inside and see all the character and architecture this home offers around each corner. So many unique features gives you the feel of country, while close proximity to all conveniences . A must see is the 26x30 shop/3 car garage w/tons of space for vehicles/toys/storage. Long gated driveway for RV parking too. Newer 12x12 shed w/roll up door. This corner lot just over 1/4 acre offers a back yard of endless opportunities for gardeners and outdoor recreationalist. Delight in the mature landscaping, generous size back deck for entertaining or enjoying the sunset. Updated electrical and plumbing. New Hot water tank and Heat pump. NO HOA! Hurry! Welcome Home!
Location
State WA
County Pierce
Area 71 - Milton
Rooms
Basement None
Main Level Bedrooms 1
Interior
Interior Features Bath Off Primary, Built-In Vacuum, Ceiling Fan(s), Double Pane/Storm Window, Dining Room, French Doors, Laminate Tile, Skylight(s), Water Heater
Flooring Hardwood, Laminate, Softwood, Vinyl, Carpet
Fireplaces Type Electric, Gas
Fireplace false
Appliance Dishwasher(s), Dryer(s), Microwave(s), Refrigerator(s), Stove(s)/Range(s), Washer(s)
Exterior
Exterior Feature Wood
Garage Spaces 3.0
Amenities Available Cable TV, Deck, Fenced-Partially, Gas Available, High Speed Internet, Outbuildings, Patio, RV Parking, Shop, Sprinkler System
View Y/N Yes
View Territorial
Roof Type Composition
Garage Yes
Building
Lot Description Corner Lot, Paved, Sidewalk
Story Two
Sewer Sewer Connected
Water Public
Architectural Style Victorian
New Construction No
Schools
School District Fife
Others
Senior Community No
Acceptable Financing Cash Out, Conventional, FHA
Listing Terms Cash Out, Conventional, FHA
Read Less Info
Want to know what your home might be worth? Contact us for a FREE valuation!

Our team is ready to help you sell your home for the highest possible price ASAP

"Three Trees" icon indicates a listing provided courtesy of NWMLS.
GET MORE INFORMATION


