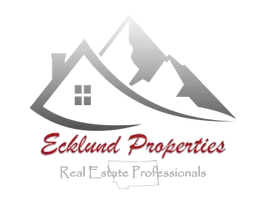$1,250,000
$1,250,000
For more information regarding the value of a property, please contact us for a free consultation.
5,760 SqFt
SOLD DATE : 03/29/2024
Key Details
Sold Price $1,250,000
Property Type Multi-Family
Sub Type Quadruplex
Listing Status Sold
Purchase Type For Sale
Square Footage 5,760 sqft
Price per Sqft $217
Subdivision Carline
MLS Listing ID 30019594
Sold Date 03/29/24
Style Ranch
HOA Y/N No
Year Built 2011
Annual Tax Amount $13,994
Tax Year 2023
Lot Size 0.292 Acres
Acres 0.292
Property Sub-Type Quadruplex
Property Description
Opportunities Abound with this centrally located 4 unit Townhome package. This sales offering present 4 legal
townhomes in two separate buildings. Each building consists of a 3bed/2.5bath townhome and a 2Bed/2.5bath townhome. Each home has a single car garage, two additional off street parking spots, a private covered deck, a barbeque patio, walk in pantries and upper level washer dryer.
The two Bedroom homes are very unique as both bedrooms are large master suites.
One of the three bedroom homes has been very tastefully updated with granite in the kitchen, all new kitchen appliances and new washer dryer.
Each Townhome unit is metered separate for utilities
Location
State MT
County Missoula
Zoning Residential
Rooms
Basement Crawl Space
Interior
Interior Features Open Floorplan, Vaulted Ceiling(s)
Heating Forced Air
Cooling Central Air
Equipment Irrigation Equipment
Fireplace No
Window Features Double Pane Windows,Window Coverings
Appliance Dryer, Dishwasher, Microwave, Range, Refrigerator, Washer
Laundry Washer Hookup, In Unit
Exterior
Exterior Feature Awning(s), Balcony, Rain Gutters
Parking Features Alley Access, Garage, Garage Door Opener, On Street
Garage Spaces 4.0
Utilities Available Cable Connected, Electricity Connected, Natural Gas Available, Phone Available, Separate Meters
Water Access Desc Public
Street Surface Asphalt
Porch Balcony
Road Frontage City Street
Garage Yes
Building
Lot Description Front Yard, Landscaped, Level, Sprinklers In Ground
Building Description Cement Siding, Private Restrooms
Entry Level Two
Foundation Poured
Sewer Public Sewer
Water Public
Architectural Style Ranch
Level or Stories Two
Structure Type Cement Siding
New Construction No
Others
Senior Community No
Tax ID 04220032261030000
Financing Cash
Special Listing Condition Standard
Read Less Info
Want to know what your home might be worth? Contact us for a FREE valuation!

Our team is ready to help you sell your home for the highest possible price ASAP
Bought with Marwest Realty LLC
GET MORE INFORMATION


