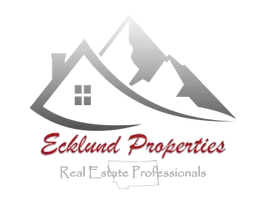$499,000
$499,000
For more information regarding the value of a property, please contact us for a free consultation.
4 Beds
3 Baths
2,240 SqFt
SOLD DATE : 11/05/2025
Key Details
Sold Price $499,000
Property Type Single Family Home
Sub Type Single Family Residence
Listing Status Sold
Purchase Type For Sale
Square Footage 2,240 sqft
Price per Sqft $222
MLS Listing ID 30056537
Sold Date 11/05/25
Style Ranch
Bedrooms 4
Full Baths 2
Three Quarter Bath 1
Construction Status Updated/Remodeled
HOA Fees $10/ann
HOA Y/N Yes
Total Fin. Sqft 2240
Year Built 1979
Annual Tax Amount $2,358
Tax Year 2025
Lot Size 0.368 Acres
Acres 0.368
Property Sub-Type Single Family Residence
Property Description
Discover comfort, space, and convenience in this beautifully updated 4bed, 3bath home with 2240sf of living space, on a generous third-acre lot, just minutes from downtown Kalispell. Step inside to a bright and cheerful layout, featuring tasteful upgrades and abundant storage throughout. The remodeled kitchen and dining area overlook the spacious, fully fenced backyard. Luxury vinyl flooring flows through much of the main level, providing a modern look with easy maintenance. Downstairs, a large rec room offers flexible space for a media area, home gym, or playroom. Outdoor living is a highlight here, with a covered back deck, built-in fire pit and mature shade trees that offer beauty and privacy. The detached 832sf garage's extra-high ceilings offer ample room for vehicles, tools, storage, or your next big project. Located in a quiet neighborhood just minutes from town, schools, and everyday conveniences, this home offers the perfect blend of location, comfort, and usable space.
Location
State MT
County Flathead
Zoning Residential
Rooms
Other Rooms Shed(s)
Basement Full, Finished
Interior
Interior Features Main Level Primary
Heating Forced Air, Gas
Cooling Central Air
Fireplace No
Appliance Dishwasher, Microwave, Range
Exterior
Exterior Feature Rain Gutters
Garage Spaces 2.0
Fence Back Yard, Chain Link
Utilities Available Cable Available, Electricity Connected, Natural Gas Connected, High Speed Internet Available, Phone Available
Amenities Available None
Water Access Desc Community/Coop
View Residential
Roof Type Composition
Topography Level
Street Surface Asphalt
Porch Rear Porch, Covered, Deck
Road Frontage City Street
Garage Yes
Building
Lot Description Back Yard, Landscaped, Level
Entry Level One
Foundation Poured
Sewer Public Sewer
Water Community/Coop
Architectural Style Ranch
Level or Stories One
Additional Building Shed(s)
Structure Type Wood Siding,Wood Frame
New Construction No
Construction Status Updated/Remodeled
Schools
School District District No. 5
Others
HOA Name Greenacres West Assoc
HOA Fee Include Common Area Maintenance,See Remarks
Senior Community No
Tax ID 07396620112090000
Acceptable Financing Cash, Conventional
Membership Fee Required 120.0
Listing Terms Cash, Conventional
Financing Conventional
Special Listing Condition Standard
Read Less Info
Want to know what your home might be worth? Contact us for a FREE valuation!

Our team is ready to help you sell your home for the highest possible price ASAP
Bought with RE/MAX Of Bigfork
GET MORE INFORMATION







